New New Amsterdam New New Amsterdam
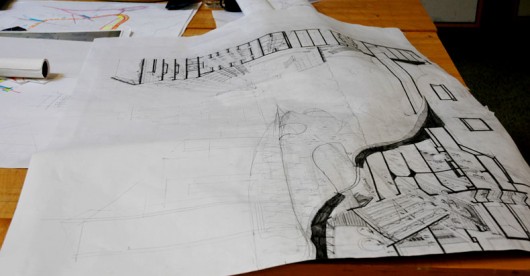
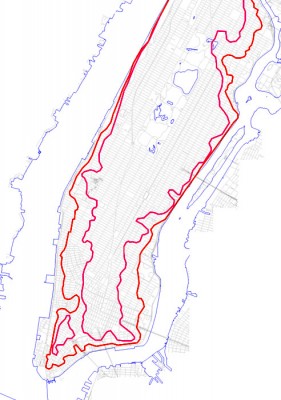
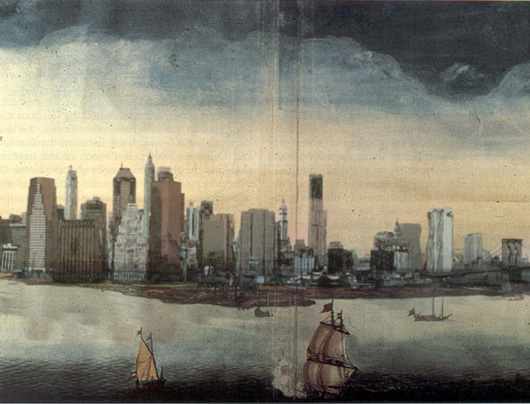
In fact, postulates this group, in order to take the necessary steps forward, we must take a radical step backwards. The very notion of New York must be undone, it can no longer be conceived of as a city that is, and that will persist in a state of incremental evolution. Rather, it must be seen as virgin territory as we’ve never known it – a territory where developable land is not what it seems[iv][v], infrastructure must be reinterpreted[vi][vii], transportation must be reconceived[viii], access must be redefined[ix], new and increased populations must be accommodated[x], and public space must be rethought[xi]. This is the city of New New Amsterdam.
True to their subversive leanings, this group of young architects will exploit the known mechanisms for enacting change[xii]. Their 197a will look backwards and forwards to define the city of New New Amsterdam (as it needs to be known) and to propose a synthetic masterplan for its development.
Taking 2011 as the moment of ‘tabula rasa’, and 2030 as its point of emergence, the group will define New New Amsterdam (and surrounds) in terms of its basic assets, including developable ‘land’, infrastructural connections, resources and population demographics.
The group will begin to envision New New Amsterdam as a newly functioning city, identifying the parameters of its use and the terms of its new inhabitation, including transportation, housing, industrial, commercial and cultural uses, public space and recreation.
The group will propose a strategic masterplan – spatially and temporally defined – for New New Amsterdam . The masterplan will define the rules of engagement and illustrate exemplary (designed) instances of their application.
[i] http://moma.org/explore/inside_out/category/rising-currents#description [ii]http://www.nyc.gov/html/planyc2030/html/home/home.shtml [iii]http://www.gothamgazette.com/article/environment/20080310/7/2460 [iv]http://books.google.ca/books?id=wtMDAAAAMBAJ&lpg=PA134&ots=omt_WLT35H&dq=manhattan%20roof%20land&pg=PA134#v=onepage&q&f=false [v]http://jastudioinc.com/blog/?p=1097 [vi]http://ccir.ciesin.columbia.edu/nyc/ccir-ny_q2d.html [vii]http://cityroom.blogs.nytimes.com/2007/08/08/flooding-cripples-subway-system/ [viii]http://www.big.dk/projects/audi/ [ix]http://www.oma.eu/index.php?option=com_projects&view=project&id=295&Itemid=10 [x]http://www.megastructure-reloaded.org/yona-friedman/ [xi]http://www.thehighline.org/ [xii]http://www.nyc.gov/html/dcp/html/community_planning/197a.shtml
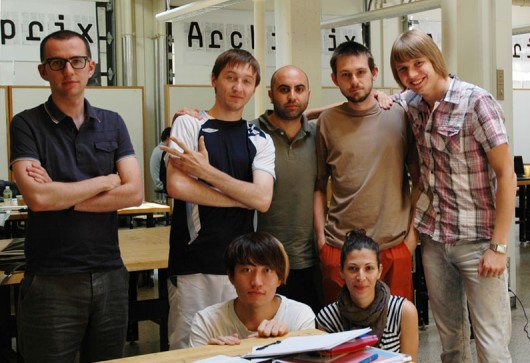
> Giuliana Frau > Fabrizio Furiassi > Oleksii Gertsev > Milos Mirosavic > Kiyonori Sugiyama > Pavel Svetlichniy > Filip Tittl
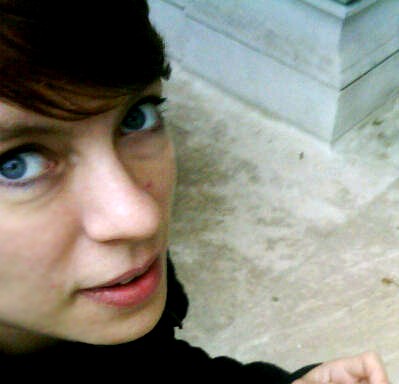
Workshop leader Talia Dorsey

