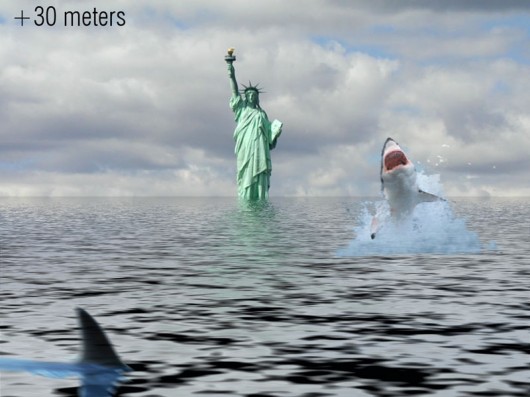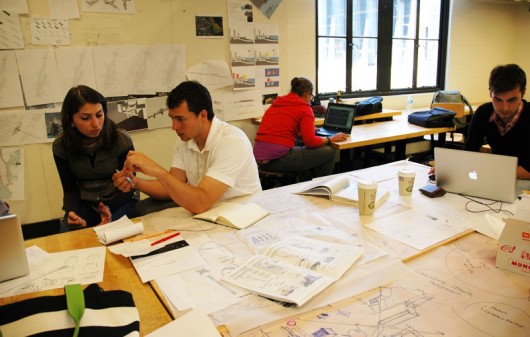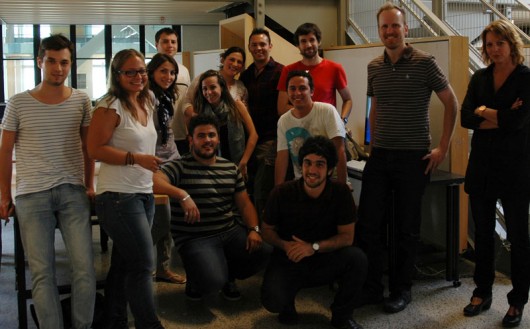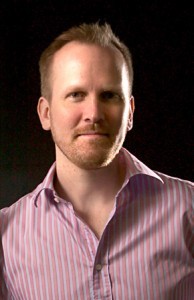
Jun 2, 2011
Work in progress
Group 3 consider Manhattan as a megasture, a giant infrastructure, a movement of people, and speculate what could happen with this structure in the future. What effect will the rising water levels have on Manhattan?
Most people that work on Manhattan don’t live there because it is to expansive. With their proposal, Group 3 wants to address issues like the demographic profile, commuting, class, wealth, the way architecture is produced (they consider the zonings rules as out dated).
Group 3 wants to create new mix used housing areas with affordable houses and spaces that combine working and living. This will reduce the amount of traffic, and because there will be more houses available on Manhattan the prices of apartments will drop. All planning is based on existing structures. For their proposal they don’t need to demolish anything, they will just add something to the Manhattan megastructure, additions that will change the situation.
May 3, 2011
The brief: Megastructure, Infrastructure: Rescaling the City
This workshop will focus on the future of architecture and urbanism in New York City, in particular how infrastructure as megastructure can continue a historical pattern of increasing density and condensing human activity within the limits of Manhattan’s boundaries.
Studio Theme
New York’s dramatic rise in the late nineteenth and throughout the twentieth century was fueled by a lineage of big visions. The Commissioners Plan of 1811 established the grid, setting the stage for speculative real estate. The 1916 Zoning Law defined the skyline, structuring building setbacks to permit light and air to reach the streets. Highway, bridge, and tunnel infrastructure projects of the 1930s through the 1960s allowed for networked mobility—while shattering networks of neighborhoods. Since the 1980s, the working waterfront at the city’s edge has been filled and sculpted, undergoing a continual manicured metamorphosis. Even a recent venture such as the High Line—which appears to be a de-densifying initiative to reclaim derelict infrastructure as public space—has become a magnet for new growth and speculation within developed but not fully exploited neighborhoods. How will future generations shape a city now saturated with development, a city often admired for its intensity and density and scale. How will it become more congested? And larger?
In light of New York’s perpetual drive to be denser, imagine that sea levels rise with global warming and Manhattan becomes a series of smaller islands. Attempts to increase the city’s size despite its shrinking landmass might result in zoning laws being dismissed, bans on cars, or efforts to fully capitalize on its new waterfront edges and undeveloped areas. What essential infrastructures remain? How will they be used? How can they support multimodal networks and multiple public and private programs? How will New York City continue to densify itself?
Once again, New York will think—and build—big. Its past megastructure proposals will be reexamined, retooled. Infrastructure will be reappropriated. Private housing and public parks will weave together and layer the city with new vertical dimensions.
Lineage and Research
We will examine the lineage of radical and unrealized visions for growth in the city, including the works of Paul Rudolph, Archigram, Archizoom, Rem Koolhaas, and more recent speculations such as the varied proposals for Hudson Yards. At the same time we will discuss examples of mega-architecture and infrastructures that have been completed: Robert Moses’s projects, Rockefeller Center, Lincoln Center, various housing projects, and the city’s skyscrapers, bridges, highways, power stations, bus depots, and subway facilities.
We will search for ways in which New York’s infrastructural armatures can become even more dense with mixed-use programs. The goal will be to understand and envision ways in which Manhattan will densify into a mega-metropolis, even in light of the possible shrinkage of its land mass. We will look at infrastructural typologies that layer (such as Grand Central or the Williamsburg Bridge), that elongate (such as the Croton Aqueduct, FDR Drive, or West Side Highway), or that extrude vertically (skyscrapers such as the Chrysler and Woolworth buildings or the World Trade Center).
Method
To achieve our aims, we will employ a multi-pronged method for research and design. This workshop will be structured around several daily activities with the instructors: readings, discussions, and presentations on related architectural and urban history or theory; research-based explorations; and work sessions focused on testing and developing this research through design proposals (including site selection, programming, facade strategies, architectural visualization, etc.) The week’s activities will be rigorous and focused, with each work session building on the next.
Design work will be focused in small groups around two or three typologically different sites. We will begin by identifying a number of potential sites in the city, cataloguing opportunities for future infrastructural growth, and then studying a select few of these in order to envision the possibilities latent within them. Eventually we will return to the larger scale to see how these prototypical future conditions could inform the city’s other sites of development.
Instructor Biographies
Mark Pasnik and Kelly Hutzell are architects, educators, and collaborators in the architecture and urban design firm over,under (overcommaunder.com). Mark is a director of the pinkcomma gallery and has taught at RISD, Carnegie Mellon, Northeastern, Wentworth, and the California College of the Arts. Kelly is an assistant professor of architecture at Carnegie Mellon, where she teaches courses in contemporary urbanism on the university’s Pittsburgh and Doha campuses.
Books
Reyner Banham, Megastructure: Urban Futures of the Recent Past (New York: Harper & Row, 1976).
Rem Koolhaas, “Bigness, or the Problem of the Large” in S, M, L, XL (New York: Monacelli Press, 1995), 499-502.
Rem Koolhaas, “The Double Life of Utopia: The Skyscraper” and “The Skyscraper Theorists” in Delirious New York: A Retroactive Manifesto for Manhattan (New York: The Monacelli Press, 1997), 80-131.
Kate Ascher, The Works: Anatomy of a City (Penguin Press, 2005).
Edward Glaeser, Triumph of the City (Penguin Press, 2011).
Yona Friedman, Pro Domo (Actar, 2006).
Paul Rudolph, Lower Manhattan Expressway (New York: Cooper Union, 2010).
Ada Louise Huxtable, On Architecture (New York: Walker & Co., 2008).
Online Tools
Manhattan Timeformations, Brian McGrath and Mark Watkins, 2008.
www.skyscraper.org/timeformations/intro.html
SuperTall Survey: Global Skyscrapers, 2011.
www.skyscraper.org/WEB_PROJECTS/SUPERTALL_SURVEY/supertall_survey.htm
Films
Robert Moses/Jane Jacobs debates, Ken Burns’s documentary on New York, Episode 7
Manhatta, Charles Sheeler and Paul Strand, 1921






