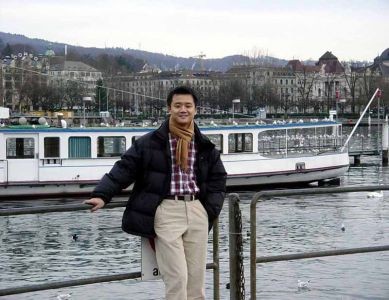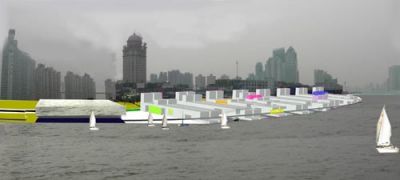
Apr 20, 2007
Workshop results group 3
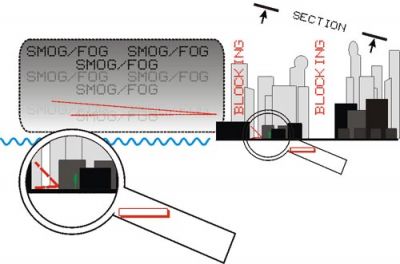
Apr 18, 2007
Midterm review group 3
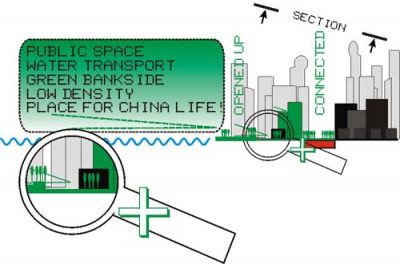
Apr 18, 2007
- Marina van den Bergen
Midterm review group 3
Starting point is the preservation of the interaction that characterizes the present situation. Group 3 wants to create a place for Chinese life-style. Currently the Zhonghan no.2 road forms a barrier between the old town and Donjiandu on one site and the riverfront on the other site. By bringing the road in to the ground, the space above will be turned into a park.
They want the riverfront to form a connection between the old city, the Expo 2010 site and Pudonalu, which is the area on the other site of the river.
Group 3 has a secret weapon. After the midterm review, they presented their proposal to a group of third grade Chinese architecture students and asked them to commend. Therefore, at the final presentation the audience may see a very different proposal than the one they saw Tuesday evening.
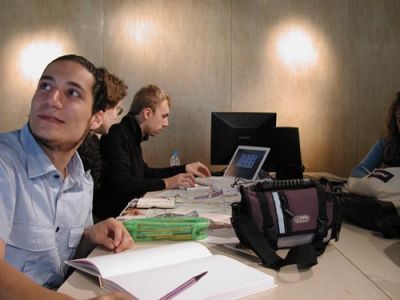
Apr 18, 2007
Hard workers
Jose & Karimullin & Dimitry
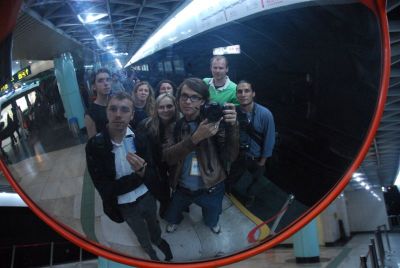
Apr 15, 2007
- LI A-NAN
Bizarre self-photo of the group.
In the metro station one stop before the futuristic PU DONG metro stop.
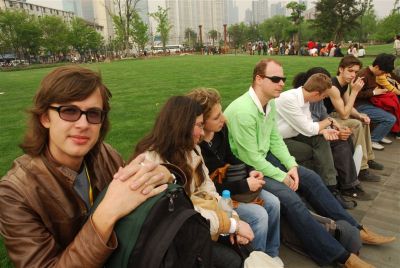
Apr 15, 2007
- LI A-NAN
Having a rest
a rest (not arrest... for sitting in the grass)
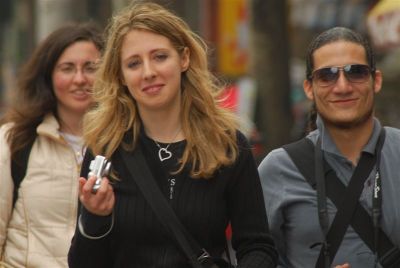
Apr 15, 2007
- LI A-NAN
Spy photo
From the left: Antonietta, Laura and Jose Fernando (we keep calling him simply Ramirez).
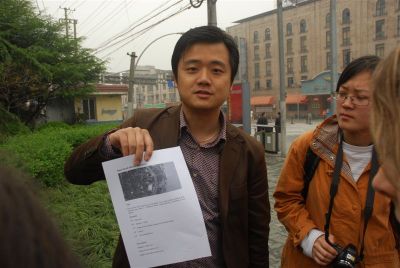
Apr 15, 2007
- LI A-NAN
Take me to your leader!
YAN WANG briefing!
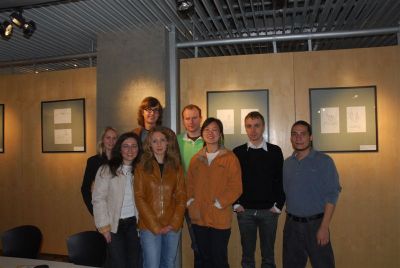
Apr 15, 2007
- LI A-NAN (ARNE)
Group number 3
Missing only Sergei who was in the cloud 9 dreams when we made this photo. He joined us a 15 seconds before we all left to DONG JIA DU.
Mar 26, 2007
The brief
Task
Get to know the South-Bund in Shanghai. Try to give a fresh character to it. Express your idea in 3 different levels: Urban-planning, Architetcture and Interior.
Schedule
15th Site visit
16th Siteplan 1:1000;
17th Image of one building; Image of one interior space.
18th Layout
19th Final presentations
Final Layout
Siteplan 1:1000 ( A0 )
Image of one building ( A0 )
Image of one interior space ( A0 )
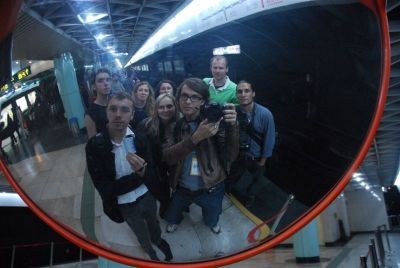
Mar 26, 2007
Participants group 3









